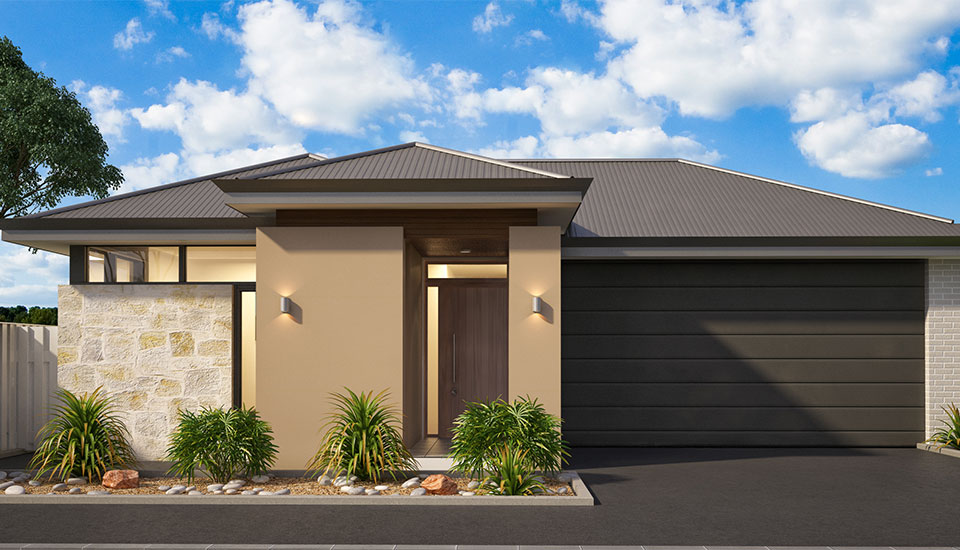
Ascot
4 
2 
2 
Key Features
- 3 way bathroom
- 4 bed/flexi room
- Drive through garage
- Add on alfresco option
Dimensions
| Living | 135.80 |
| Garage | 37.70 |
| Portico | 2.07 |
| House Width | 11.57 |
| House Depth | 20.27 |
| Total | 175.57m2 |
Single Storey Facade Options
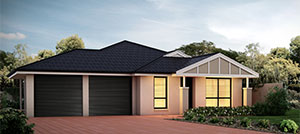

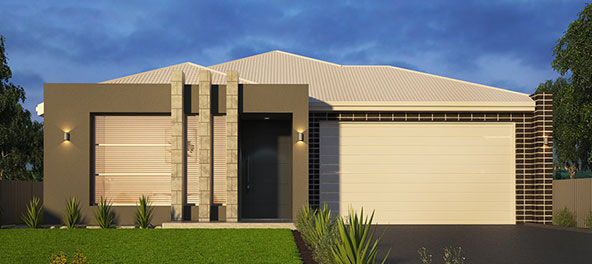
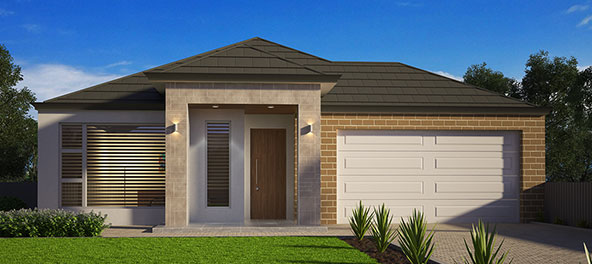
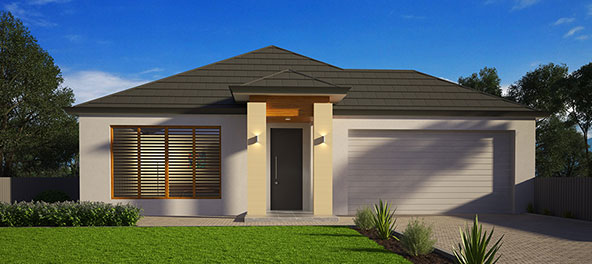
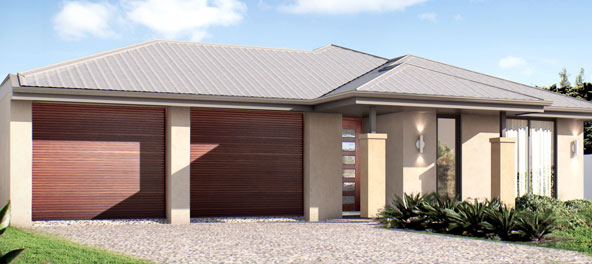
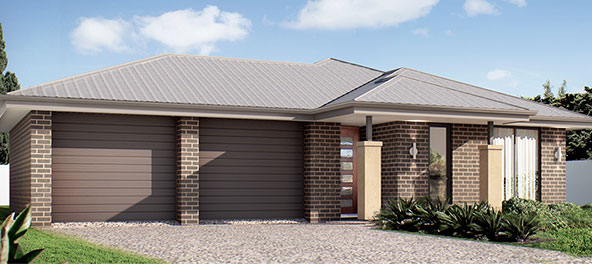
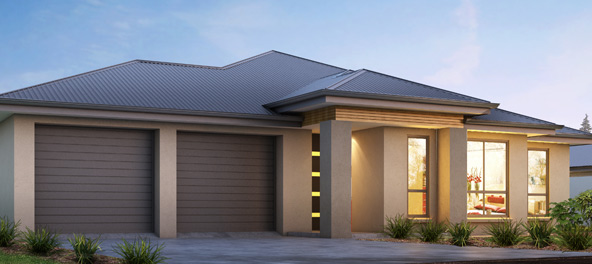
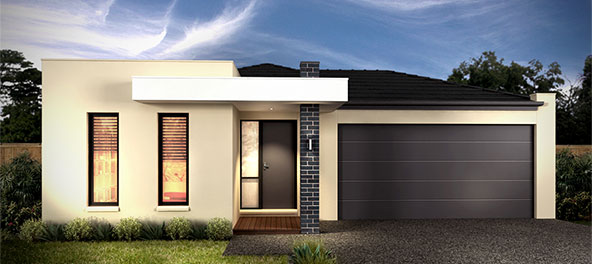

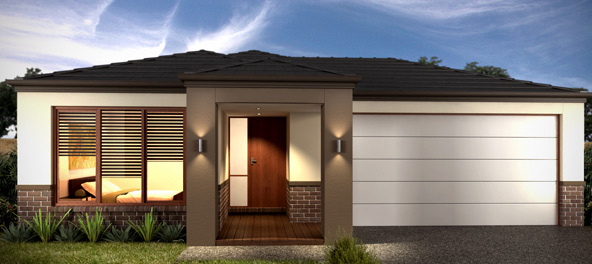

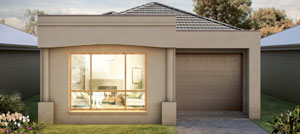
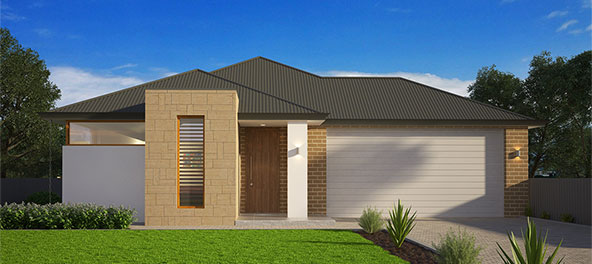
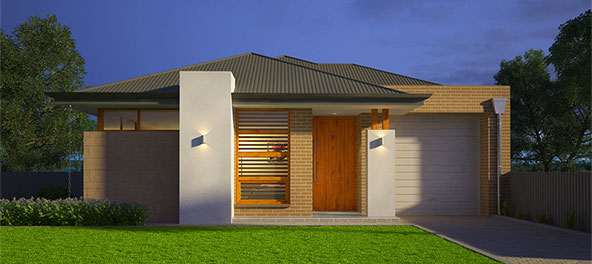

| Living | 135.80 |
| Garage | 37.70 |
| Portico | 2.07 |
| House Width | 11.57 |
| House Depth | 20.27 |
| Total | 175.57m2 |















Find us on
